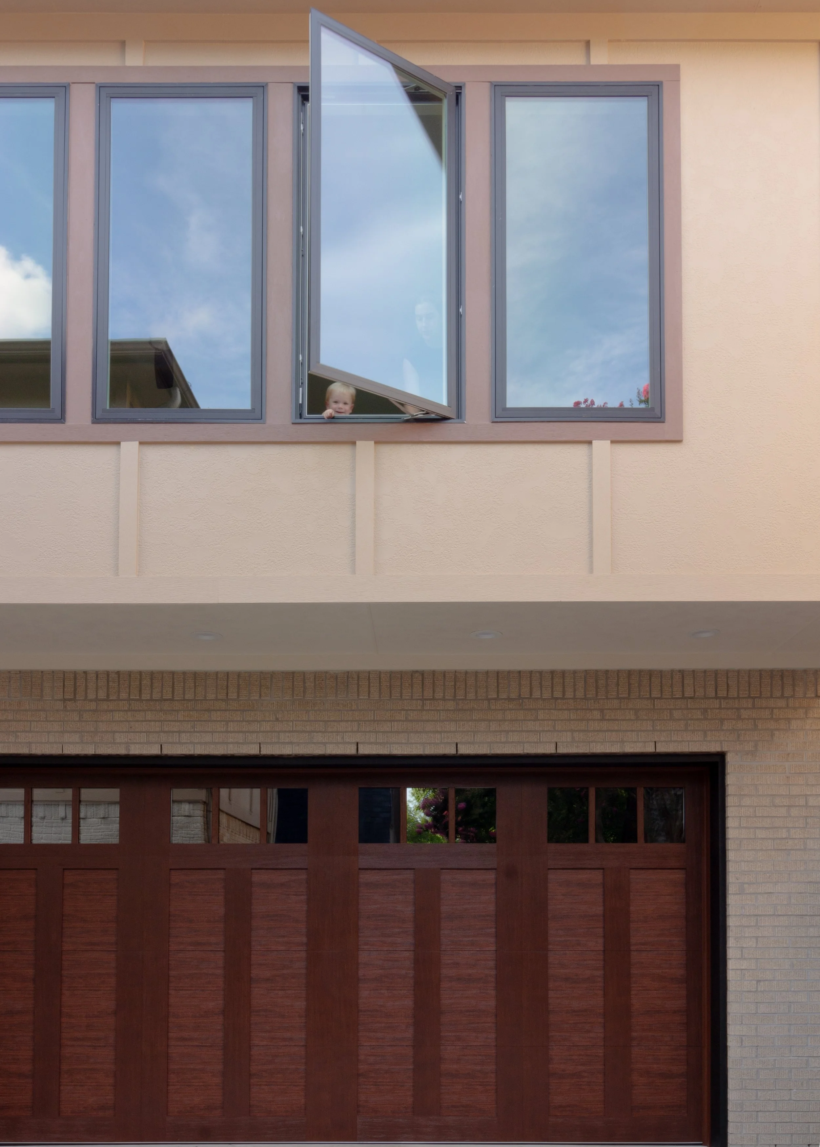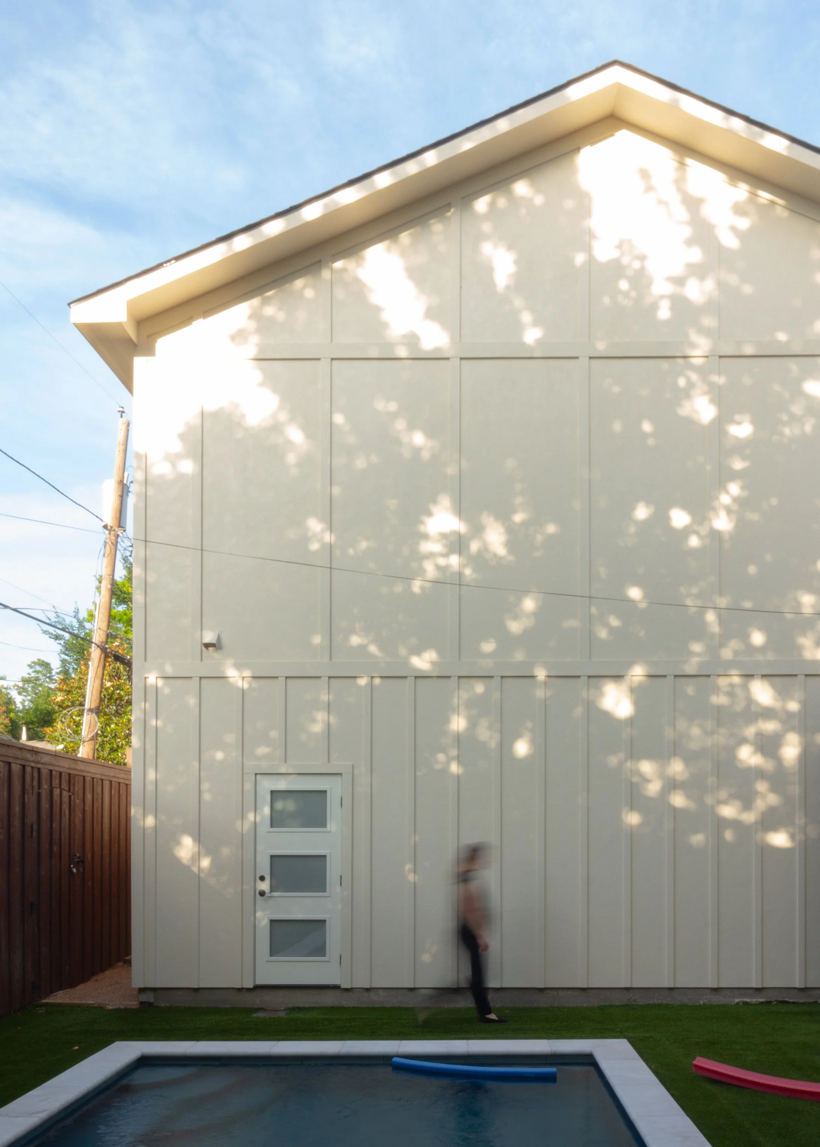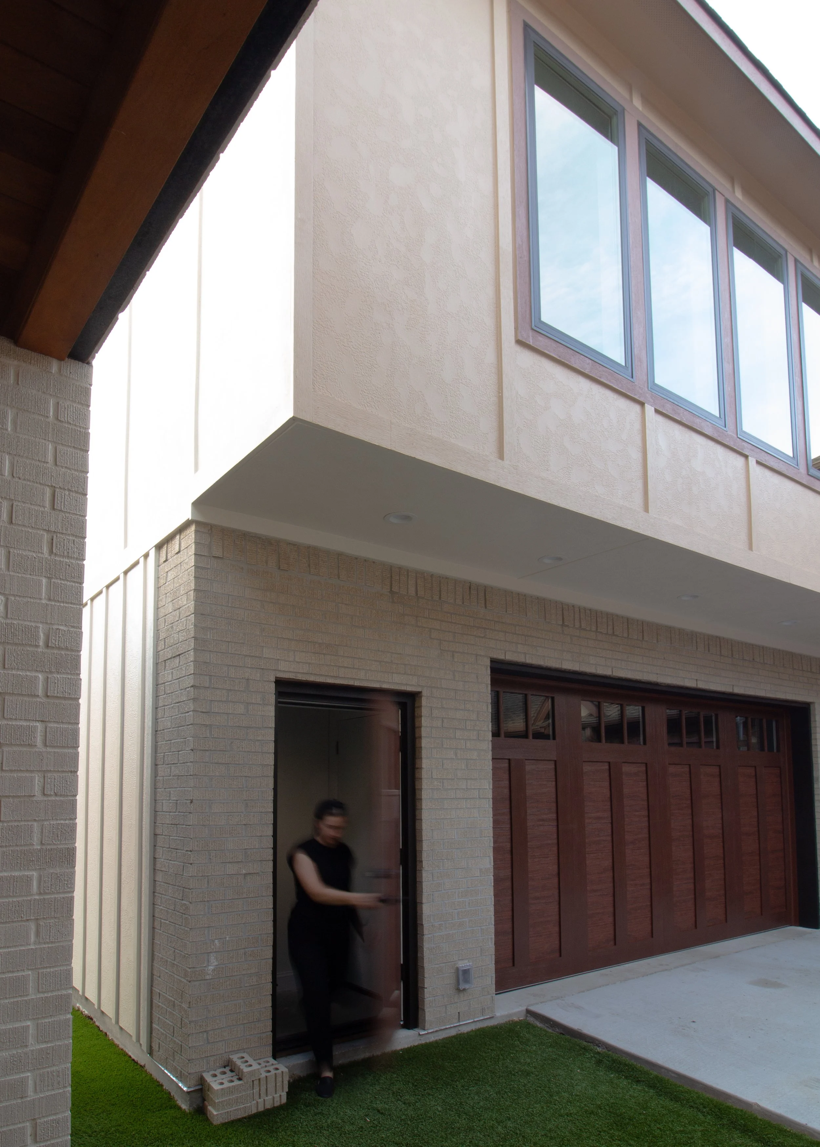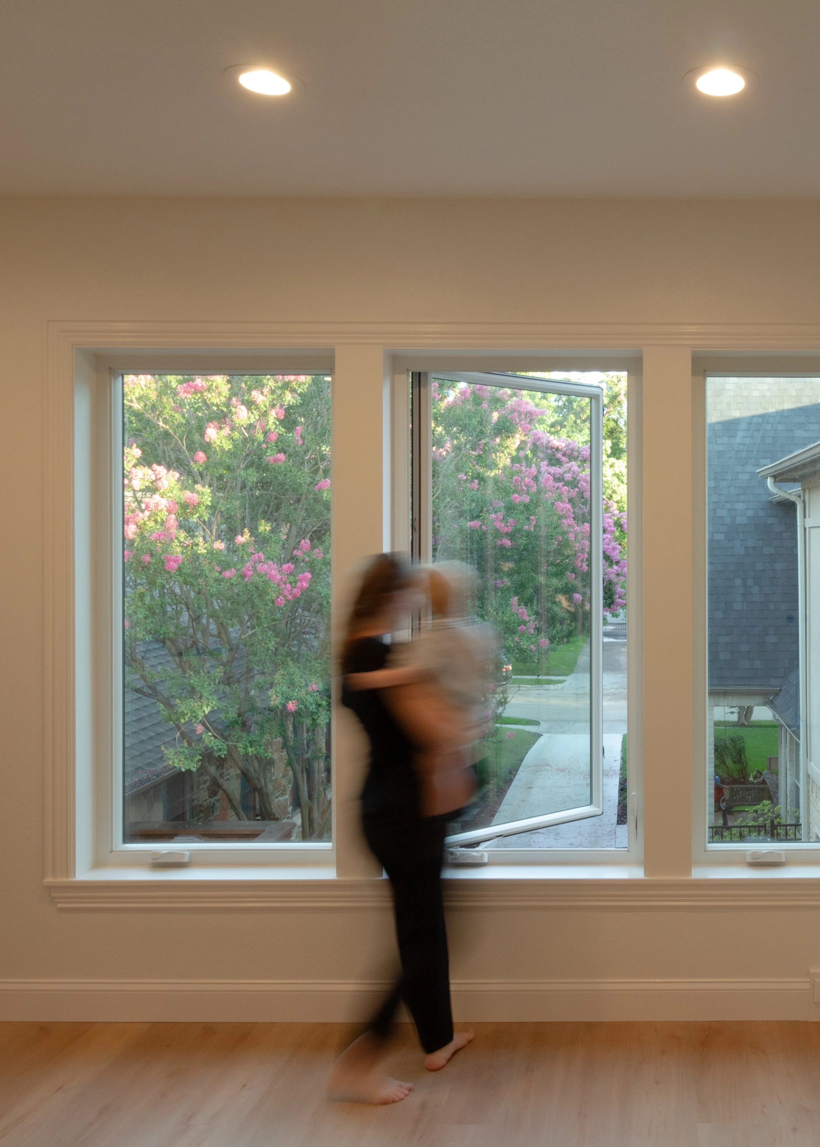Mercedes Backhouse
Client Challenge: Expand garage and livable square footage on their lot while meeting the requirements of the conservation district zoning.






At 1,450 square feet, the design for this M Streets back house maximized the allowable square footage allowed for an accessory structure on the lot. Our client was seeking a larger garage, expanded living space above, and a pool-adjacent toilet. While many homes in this neighborhood are one to one-and-a-half stories, the client wanted 10’ clear height in their garage for storage above cars and 9’ ceilings in the second story. Since these constraints made the back house substantial in height and size, the design sought to mimic the existing main home in its materiality, blending in from the street as an extension of the main home.
While the exterior of the backhouse was carefully tuned to meet the requirements of the conservation district, the interior space was crafted to provide a flexible space that could host guests or serve as an overflow playroom. Including one large living space with a kitchenette, the second floor also has one bathroom and bedroom. Sculpting a space that felt light and airy, windows were strategically placed in sight as you ascended the stairs to the unit and in the open living space facing north to the neighborhood street.
This project showcases our expertise in maximizing space within constraints and crafting interiors that are both functional and inviting.
